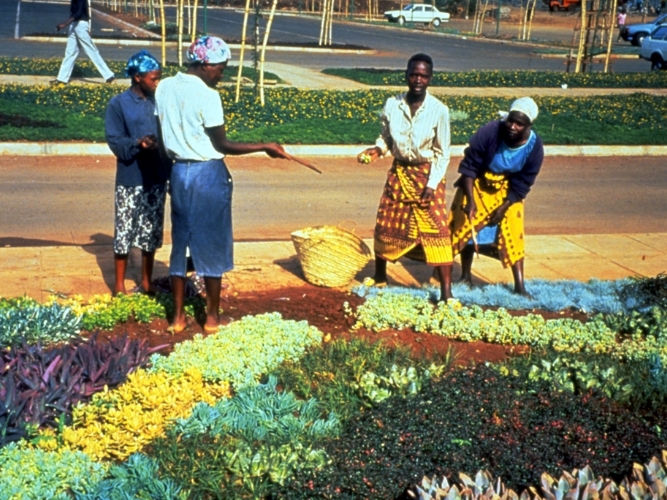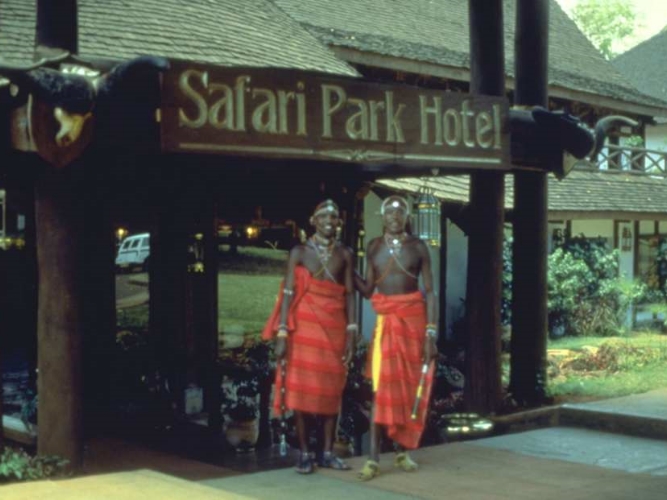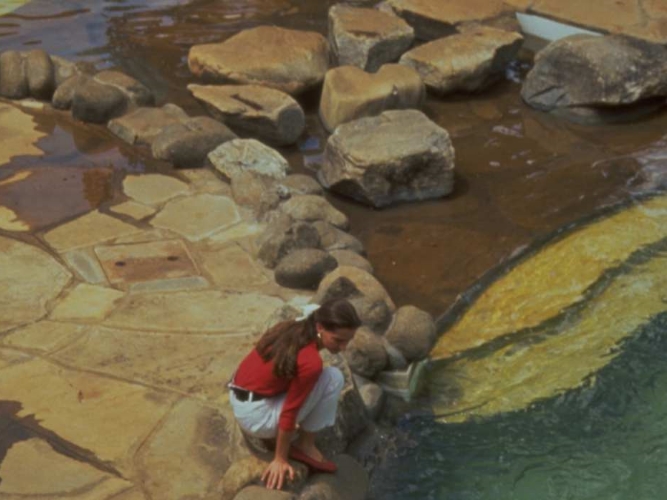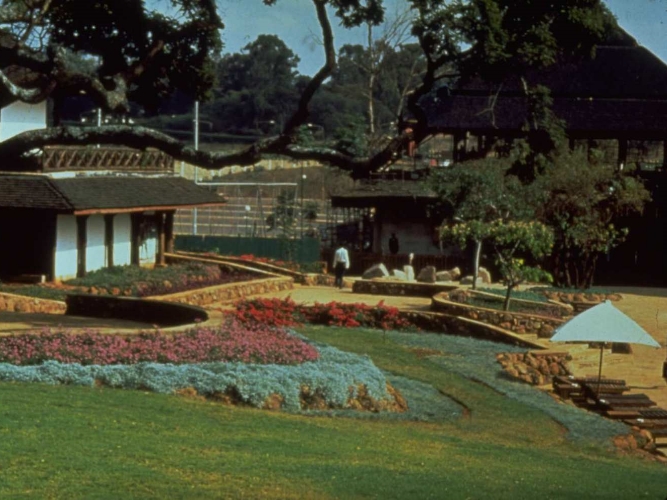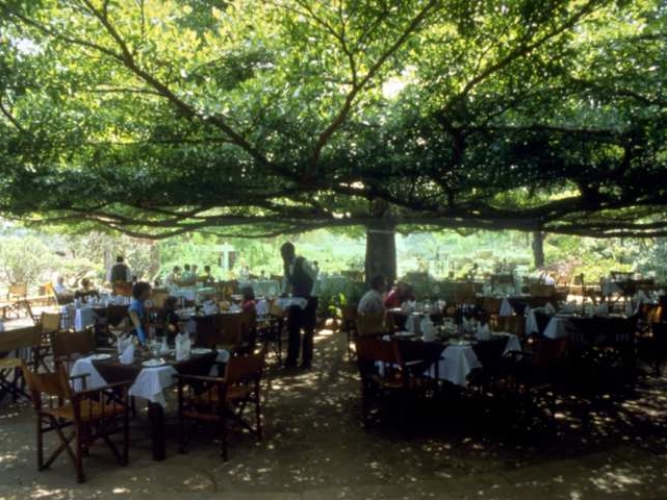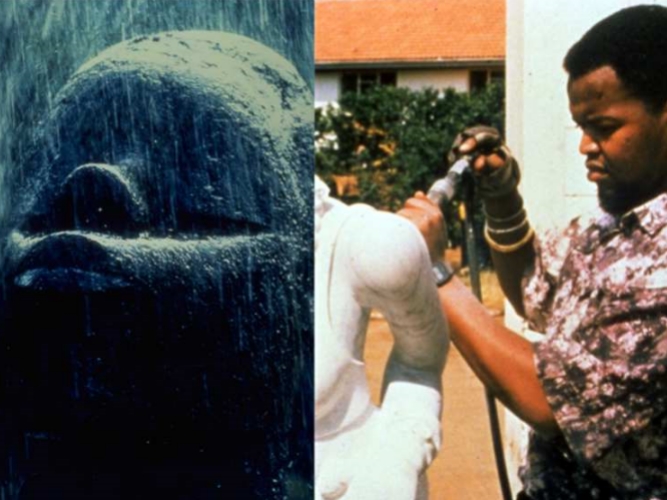Catering to the need for luxurious relaxation at the edge of the city after the rigors of safari to East Africa's nearby game preserves & national parks.
Creating a five star resort in a distant location - and in a place without a landscape industry - was James Nicolay's challenge in Kenya. Situated on a 26 hectare site outside Nairobi, Safari Park Hotel posed a dual challenge: to design a culturally rich yet luxurious landscape while implementing a design using low technology solutions and indigenous materials. From the outset the hotel was planned to celebrate the rich cultural themes of East Africa. The project's robust, rocky character and colorful plantings reflect the vibrancy of the local culture and climate. The rustic, hand-built nature of the project is a testament to the labor intensive approach taken to the project's construction.
A 100 meter long planting pattern - inspired by indigenous batik fabric and beaded jewelry patterns - comprising more than one million small colorful succulent groundcovers - was created at the project's casino entry. . The pattern uses locally-familiar geometric shapes and patterns easily recognized by the unskilled laborers hired to plant each of the mostly rooted cuttings. The planted tapestry was lined on each side with flat-top acacia trees to further reinforce the project's African character.
Amid garden areas defined by two story makuti-roofed guest wings, an exotic collection of colorful plants, rocky ponds & cascades were created. Peacocks roam amid the African art and sculpture placed throughout the garden areas. A site plan was created by Mr. Nicolay, separating the hotel's residential entry and a separate casino entry to make the guest rooms more private and the casino easier to get to for residents of nearby Nairobi. A large public parking area was created and lined with yellow acacia trees, selected because of their uniquely East African silhouette and for their ability to grow in the poor soil in this corner of the site. A separate service gate facilitates the hotel's retail and main dining areas and the hotel's tennis court area provides a secure separation between publicly accessible casino and private residential areas.
The site's many mature existing trees were incorporated into the design. Not only was the site plan arranged to place buildings away from the largest existing trees, other large trees were relocated to more valuable locations as no landscape industry existed to provide plants for the project. A project nursery was established - primarily from cuttings taken from existing shrubs within the project's environs - to grow all of the plants used on the project.
The centerpiece of the project was a huge terminalia mandalay tree with branches spreading more than twenty meters. The sheltered space beneath this tree was developed as the project's main outdoor dining terrace, where guests could enjoy drinks and dining while overlooking ponds and gardens. Concealed within the overhanging branches are a series of lights which cast dappled patterns on the candle-lit tables in the evenings.
A freeform, boulder-lined multi-level swimming lagoon with islands, multiple waterfalls and a rock slide was hand-built around, between and beneath large existing trees. Surrounding the pool were transplanted mbamba ngoma trees, giant bird of paradise palms with tropical understory plantings. A large ukindu tree was salvaged from a nearby demolition site and installed on an island within the swimming pool.. The swimming pool's stone-lined beach entry opens to a sunning lawn surrounded by rustic stone terraces lined with colorful bougainvillea, lantana and succulent groundcovers.
The project was honored with an ASLA Hawaii Chapter "Design Excellence Award".




