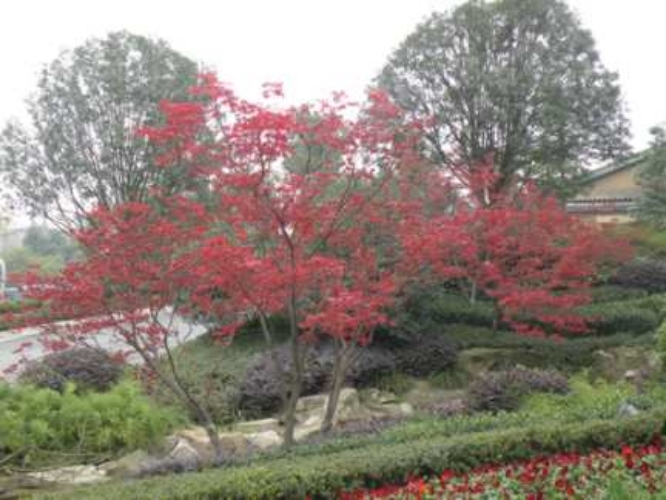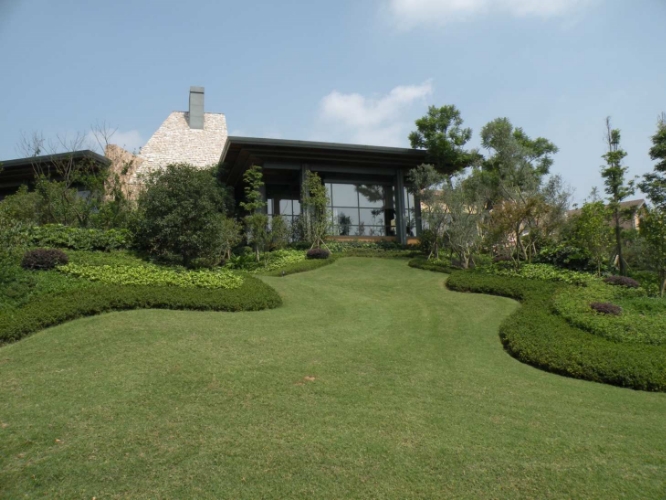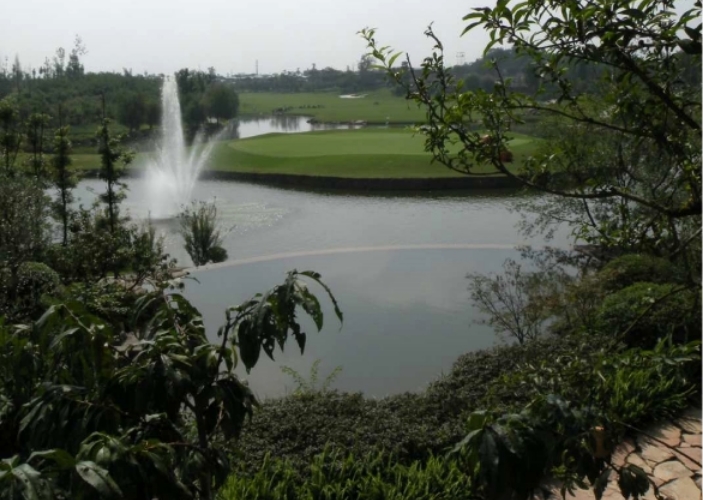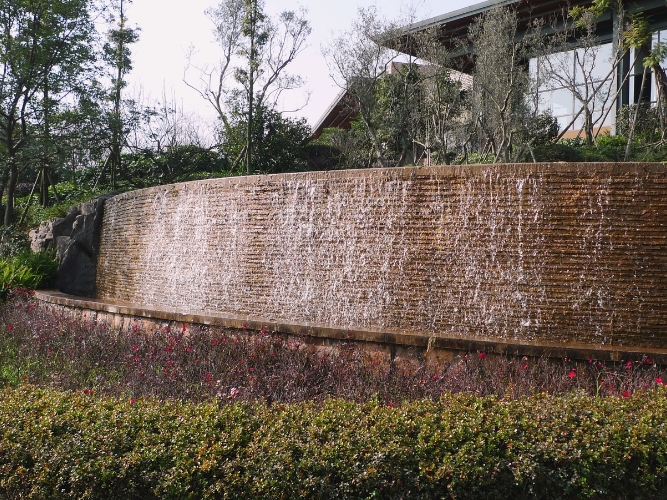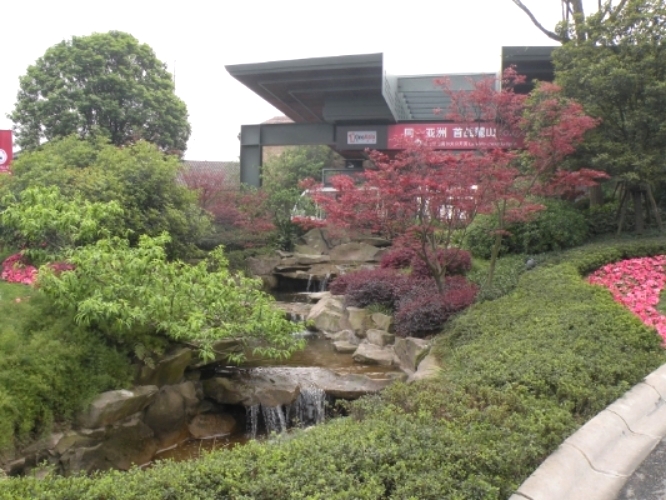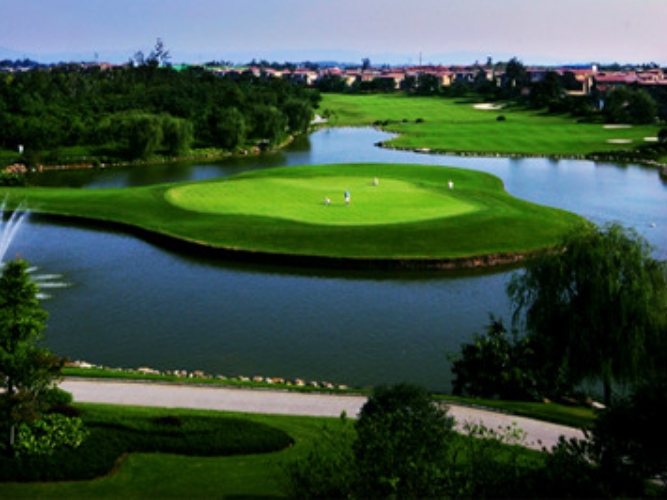The Centerpiece of Luxehills.
Clubhouses
Luxehills has two primary clubhouses - the Social Club and the Golf Club - and several small, community recreation centers.
The Golf Clubhouse is the focal point of the community, sitting proudly at the end of the project's major street and overlooking the signature 18th island green. Designed to take advantage of an elevated position, the landscape of the clubhouse added a naturalistic waterfeature at the club's entry and arranged its parking areas in a radial pattern. On the view side, the club opens a vista of the 1st and 18th fairways through large glass walls framed by a Jacaranda tree and a freeform lawn leading towards the 9th green. This same tree shades an outdoor terrace and pond area - the pond was designed to merge visually with the lake beyond, concealing the golf carts passing nearby.
The entry landscape is designed to feature spring and autumn color, with red maples and Ginkgo trees with sculptural Pyrus trees and azaleas for the springtime. The landscape on the golf course side is focused on year-round and summertime color - Purple Prunus, Silvery Olive Trees, lagerstroemia & mimosa plus the bright green of the Jacaranda leaves providing a foreground to the fairways beyond. Understory plantings of massed dwarf azalea, specimen camelia and evergreen hollies and periodic splashes of color.
Golf cart circulation and staging are also addressed in the site plan, with a large covered starter's area and stacking space in the staging area.
In addition to the financial success for its developers and the satisfaction of its residents, Luxehills has garnered more than forty awards - from architecture, landscaping, golf to community planning, marketing and operations.




